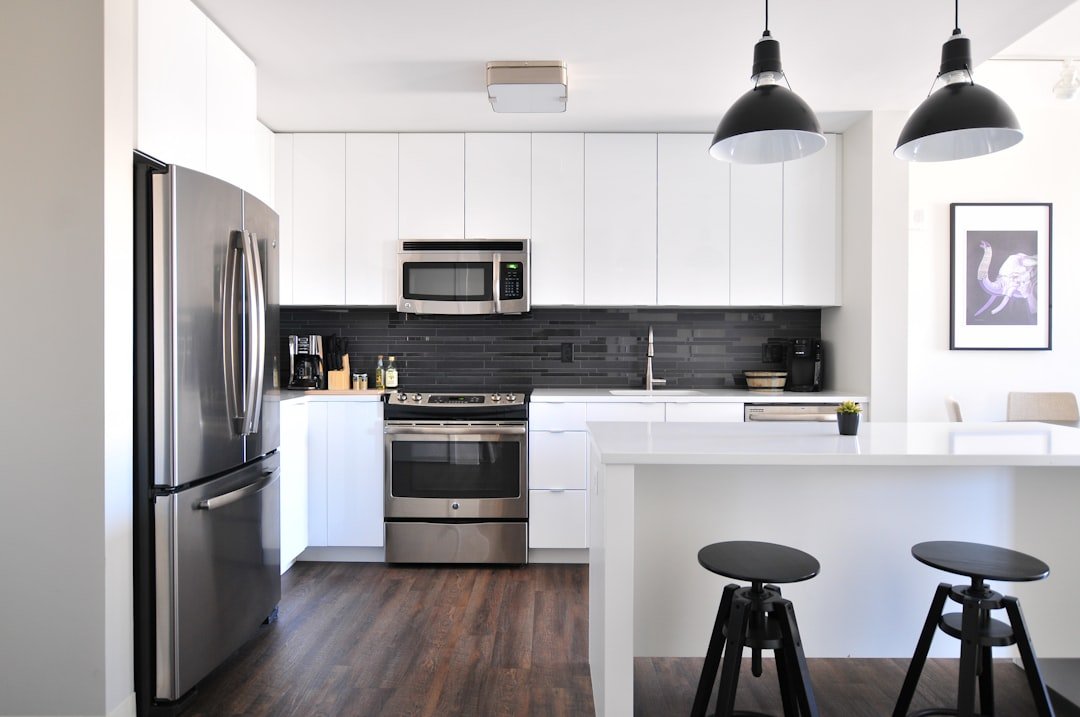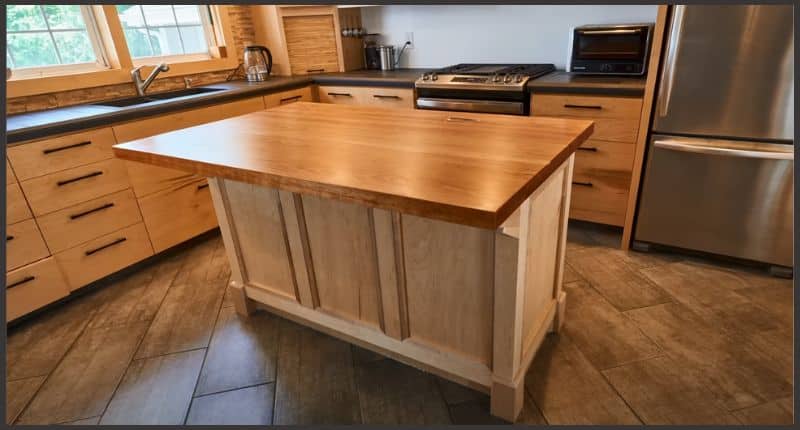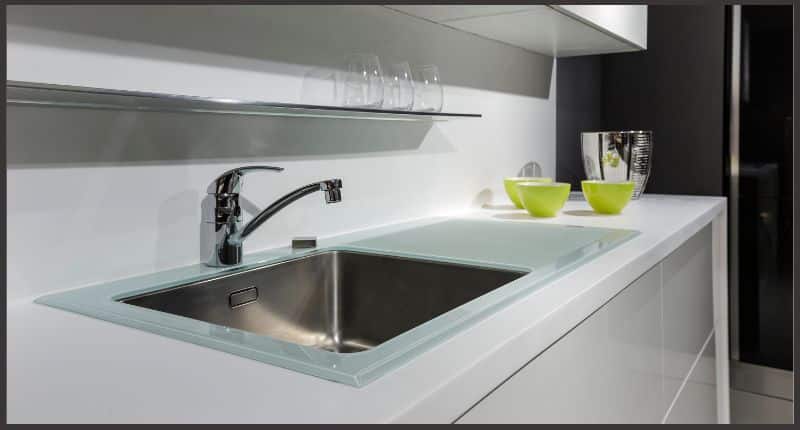Designing a kitchen is an exciting and rewarding process that requires careful planning and consideration. It involves creating a space that is not only aesthetically pleasing but also functional and practical. The steps involved in designing a kitchen are crucial in achieving a well-designed and efficient space. From determining the layout, selecting the right materials, and incorporating essential elements such as appliances and storage, each step plays a vital role in the overall design. This article will explore the key steps in designing a kitchen that can transform your space into a beautiful and functional culinary haven.
Table of Contents
What are the Steps in Designing a Kitchen
If you’ve ever embarked on a kitchen renovation project, you know that designing a kitchen isn’t as simple as picking out new cabinets and countertops. There are many factors to consider, from layout to functionality to aesthetics. In this article, we’ll explore the steps involved in designing a kitchen that not only looks beautiful but also meets all your practical needs.
The Importance of Planning
Before diving into the design process, it’s crucial to spend time planning. Planning allows you to outline your goals, determine your budget, and gather inspiration. It ensures that your kitchen design aligns with your lifestyle and personal preferences. Here are the steps to follow when designing a kitchen:
Step 1: Set Your Goals and Budget
Before starting any design project, it’s essential to have a clear vision of what you want to achieve. Take some time to think about your goals for your kitchen. Do you want more storage space? Improved functionality? A modern or traditional look?
Once you’ve determined your goals, it’s time to set a budget. Consider how much you’re willing to spend on your kitchen renovation and allocate funds accordingly. Remember to factor in costs for materials, labor, appliances, and any unforeseen expenses that may arise during the project.
Step 2: Gather Inspiration
Now that you have your goals and budget in place, it’s time to gather inspiration. Browse through home decor magazines, visit kitchen showrooms, and explore online platforms like Pinterest and Instagram. Save photos of kitchens that appeal to you and take note of specific design elements you like.
Getting inspiration from various sources will help you develop a clear idea of your desired kitchen style, color scheme, and overall aesthetic. It will also assist you in communicating your preferences to your kitchen designer or contractor.
Step 3: Consider Layout and Functionality
The layout of your kitchen plays a crucial role in its functionality. Consider how you move around in the space and the tasks you perform daily. Is your current kitchen layout efficient? If not, now is the time to make changes.
There are several popular kitchen layouts to consider:
- G-shape: This layout provides ample storage and countertop space, making it ideal for larger kitchens.
- L-shape: The L-shaped layout is versatile and works well in both small and large kitchens.
- U-shape: With cabinets and appliances surrounding three sides, the U-shaped layout maximizes storage and workspace.
- Galley: Suitable for smaller kitchens, the galley layout features parallel countertops and appliances on opposite walls.
- Island: Adding an island to your kitchen can provide additional workspace, storage, and a great gathering spot.
Consider your kitchen’s existing layout and evaluate whether it meets your needs. If it doesn’t, work with a kitchen designer to create a layout that optimizes space and facilitates efficient workflow.
Step 4: Select Appliances and Fixtures
Choosing the right appliances and fixtures is a crucial part of kitchen design. Look for energy-efficient appliances that suit your needs and lifestyle. Consider the size and capacity of each appliance, as well as its functionality and design.
When selecting fixtures such as faucets and lighting, keep your overall style and color scheme in mind. These small details can make a big difference in the overall aesthetic of your kitchen.
Step 5: Pick Materials and Finishes
The materials and finishes you choose for your kitchen will impact both its durability and appearance. When selecting materials, consider their functionality, maintenance requirements, and overall aesthetic appeal.
For countertops, options like granite, quartz, and marble offer durability and timeless beauty. Cabinets can be made from various materials, including wood, laminate, or metal. Each material has its advantages and can contribute to the overall style of your kitchen.
Don’t forget about the flooring! Consider materials such as hardwood, tile, or laminate and choose one that suits your lifestyle and design preferences.
Step 6: Work with Professionals
Designing a kitchen involves various intricate tasks, from electrical and plumbing work to cabinetry installation. It’s always wise to work with professionals who specialize in kitchen design and remodeling.
A kitchen designer or contractor can help you navigate the design process, offer expert advice, and ensure that all aspects of the project are carried out seamlessly. They will also have access to a network of reliable suppliers and tradespeople, simplifying the renovation process for you.
Common Challenges and How to Overcome Them
Designing a kitchen can be an exciting but challenging endeavor. Here are some common challenges and tips on how to overcome them:
Challenge: Limited Space
If you have a small kitchen, maximizing space while maintaining functionality is essential. Opt for smart storage solutions such as pull-out cabinets, vertical storage, and shelving units. Use light colors and good lighting to create an illusion of space.
Challenge: Conflicting Styles
When designing a kitchen, it’s crucial to strike a balance between different design elements. If you’re unsure about your preferred style, consult with a kitchen designer who can help you create a cohesive look.
Challenge: Staying Within Budget
One of the biggest challenges in kitchen design is sticking to your budget. Research and compare prices before making any decisions. Look for cost-saving alternatives without compromising on quality. Having a clearly defined budget from the start will also help you make informed choices.
Challenge: Addressing Functionality Issues
If your current kitchen lacks functionality, it’s important to address those issues during the design process. Plan your layout carefully, ensuring that appliances are easily accessible, and storage is optimized. Consider the ergonomics of your kitchen and how you can make it more user-friendly.
The Benefits of a Well-Designed Kitchen
A well-designed kitchen can have a significant impact on your daily life. Here are some key benefits:
Improved Functionality
A well-designed kitchen ensures that everything has its place, making meal preparation and cooking more efficient. You’ll be able to move around the space with ease, access utensils and ingredients effortlessly, and have a smooth workflow.
Enhanced Aesthetics
A visually appealing kitchen creates an inviting atmosphere and adds value to your home. Whether you prefer a sleek and modern design or a warm and cozy traditional style, a well-designed kitchen can enhance the overall aesthetic of your living space.
Increase in Property Value
A beautifully designed and functional kitchen can significantly increase the value of your property. Potential buyers often consider the kitchen as one of the most important areas in a home, so investing in a well-designed kitchen can yield a high return on investment.
Better Organization and Storage
A properly designed kitchen maximizes storage space, allowing you to keep your countertops clear of clutter. With well-planned cabinets, drawers, and pantry, you’ll have an organized kitchen where everything is easily accessible.
In Conclusion
Designing a kitchen involves careful planning, thoughtful consideration of layout and functionality, and attention to detail. By setting clear goals, gathering inspiration, and working with professionals, you can create a kitchen that not only looks stunning but also meets all your practical needs.
Remember, a well-designed kitchen can make a world of difference in your daily life, improving functionality, aesthetics, and overall enjoyment of your space. So go ahead, start envisioning your dream kitchen, and embark on a design journey that will transform the heart of your home.

Photo by Naomi Hébert on Unsplash
Additional Guide
In the article What are the steps in designing a kitchen, you may find these related articles interesting:
1. How to Make a Small Kitchen Look Bigger: This article provides tips and tricks on maximizing space in a small kitchen, which can be helpful during the design process.
2. Things to Consider When Designing a Kitchen: Discover important factors to take into account when designing a kitchen, from layout and functionality to materials and budget considerations.
3. Useful Test Data for Designing a Kitchen: Learn how incorporating test data can enhance the design process of a kitchen, ensuring optimal flow, efficiency, and usability.
These articles provide valuable insights and information that can complement the steps involved in designing a kitchen.
FAQs: What are the steps in designing a kitchen
What are the steps in designing a kitchen?
1. What is kitchen design?
Kitchen design involves the process of planning and creating a functional and aesthetically pleasing kitchen space. It includes choosing the layout, cabinets, appliances, and finishes that suit your needs and style preferences.
2. What are the primary considerations in kitchen design?
When designing a kitchen, it is important to consider the layout, workflow, storage needs, and the overall style. The layout should ensure convenient movement between the major work areas like the cooking, preparation, and clean-up zones. Storage needs should be assessed to determine the amount of cabinet and pantry space required. Finally, the style should reflect your personal taste and complement the rest of your home.
3. What are the steps in the kitchen design process?
The steps in the kitchen design process typically include:
– Assessing your needs and requirements
– Setting a budget
– Determining the layout that best suits your space (such as L-shape, U-shape, or galley)
– Selecting the cabinetry, appliances, sink, and lighting fixtures
– Choosing the materials and finishes for countertops, backsplash, and flooring
– Working with a professional or using design software to create a detailed plan
– Hiring contractors (if necessary) to carry out the installation and construction work
– Regularly communicating with the professionals involved to ensure the design is executed properly.
4. Should I hire a professional kitchen designer?
Hiring a professional kitchen designer can be beneficial, especially if you lack experience in kitchen design. They have the expertise to create efficient layouts, offer innovative ideas, and help you make informed decisions. Additionally, they can handle the technical aspects of coordinating with contractors and ensuring the design is executed correctly. However, if you are comfortable with the design process and have a clear vision for your kitchen, you can take the DIY approach.


