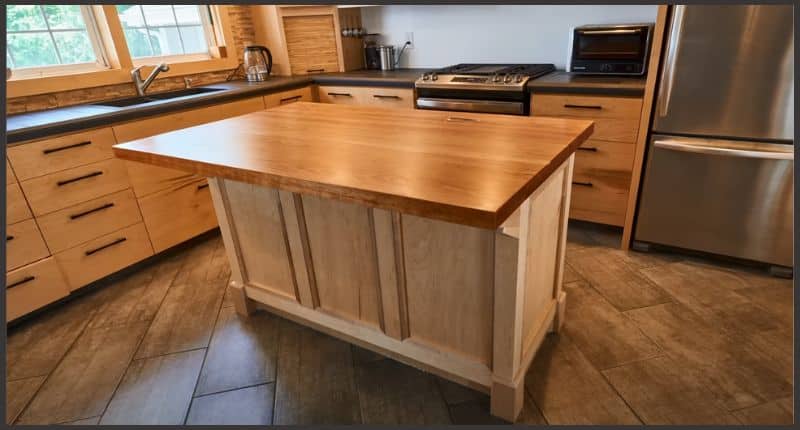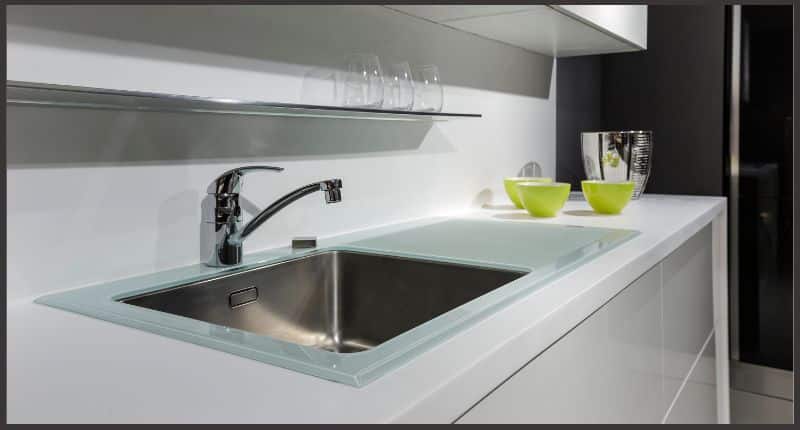Welcome to our guide on designing a small kitchen! When it comes to limited space, creativity and efficiency are key. Whether you’re a minimalist enthusiast or simply looking to make the most out of your compact kitchen, this article will provide you with practical tips and tricks to design a stylish and functional space. From clever storage solutions to smart layout ideas, we’ll explore how to maximize every inch of your small kitchen without compromising on style or functionality. Get ready to transform your tiny kitchen into a space that is not only visually appealing but also a joy to work in. Let’s dive in!
Table of Contents
How to Design a Small Kitchen: Maximizing Functionality and Style
Are you facing the challenge of designing a small kitchen? Don’t worry, you’re not alone. Many homeowners today are dealing with limited kitchen spaces. However, with some creativity and smart design choices, you can transform your small kitchen into a functional and stylish space that suits your needs and lifestyle.
Understanding the Importance of a Well-Designed Small Kitchen
A kitchen is the heart of a home, no matter how big or small it may be. Whether you’re a gourmet chef or simply love to whip up quick and delicious meals, having a kitchen that is well-organized and visually appealing can make your cooking experience more enjoyable and efficient.
A well-designed small kitchen has the power to maximize every inch of space, optimize storage, and create an inviting atmosphere. It’s all about finding clever solutions that balance functionality and style. So, let’s dive into the world of small kitchen design and discover some key tips and tricks.
1. Prioritize Smart Storage Solutions
In a small kitchen, storage is everything. Without proper storage, your countertops become cluttered, and it’s hard to find what you need when you need it. Here are some great storage solutions to consider:
a) Opt for Vertical Storage: Take advantage of vertical space by installing tall cabinets that go all the way up to the ceiling. This not only provides additional storage but also draws the eye upwards, making the kitchen appear larger.
b) Utilize Empty Walls: Install open shelving on empty walls to display items like dishes, jars, and cookbooks. Not only does this add character, but it also keeps frequently used items within easy reach.
c) Invest in Multifunctional Furniture: Look for furniture pieces that serve multiple purposes. For example, a kitchen island with built-in shelves or drawers can provide extra storage while also serving as a workspace or dining area.
2. Embrace the Power of Light and Color
Light and color play crucial roles in visually expanding a small kitchen. Here’s how to make the most of them:
a) Choose Light Colors: Opt for light-colored cabinetry, countertops, and backsplash to create an illusion of space. Light colors reflect light, making the room appear larger and brighter.
b) Maximize Natural Light: If possible, install large windows or a skylight to bring in as much natural light as possible. Natural light not only makes the space feel more open but also improves the overall ambiance of the kitchen.
c) Strategically Place Artificial Lighting: In areas with limited natural light, use a combination of overhead lighting, under-cabinet lighting, and task lighting to ensure that every corner is well-lit.
3. Optimize the Layout
A well-planned layout is essential to ensure optimal functionality in a small kitchen. While the layout largely depends on the existing space and your specific needs, here are a few tried and true ideas:
a) The Galley Layout: In a narrow kitchen, consider the galley layout. This layout features parallel countertops and workspaces on opposite walls, creating an efficient and compact work triangle.
b) The L-Shaped Layout: If you have a corner in your kitchen, the L-shaped layout is a smart choice. It maximizes the corner space and provides ample room for storage and work surfaces.
c) The One-Wall Layout: The one-wall layout is ideal for small apartments or studios where space is limited. It features all the kitchen essentials arranged along a single wall, keeping everything within easy reach.
4. Go for Open Shelving
Open shelving is not only a practical storage solution but also a trendy design choice for small kitchens. Here’s why:
a) Adds Visual Interest: Open shelving provides an opportunity to display your favorite dishes, pots, and pans. It adds a personal touch to your kitchen and creates a visually interesting focal point.
b) Creates an Illusion of Space: Unlike closed cabinets, open shelving doesn’t visually segment the kitchen. It makes the room feel more spacious and airy.
c) Promotes Efficiency and Accessibility: With open shelves, you can easily see and access your frequently used items, eliminating the need to rummage through cluttered cabinets.
5. Consider Compact Appliances and Fixtures
In a small kitchen, choosing the right appliances and fixtures can make a world of difference. Here are some recommendations:
a) Opt for a Counter-Depth Refrigerator: A standard-sized refrigerator can overwhelm a small kitchen. Counter-depth refrigerators sit flush with the cabinets, saving precious floor space.
b) Choose a Slim Dishwasher: Instead of a full-sized dishwasher, consider a slim or compact version. These appliances are designed to fit into tight spaces without compromising on functionality.
c) Install a Pull-Out Faucet: A pull-out faucet allows you to easily reach all corners of your sink. It’s a small addition that can greatly enhance the functionality of your kitchen.
6. Incorporate Reflective Surfaces
Using reflective surfaces cleverly can amplify the illusion of space in a small kitchen. Here’s how:
a) Mirrors: Install a mirror on a wall adjacent to a window or opposite a light source. The mirror reflects light and gives the impression of a larger kitchen.
b) Glass Backsplash: A glass backsplash not only adds a modern touch but also reflects light, making the kitchen appear more open and bright.
c) Glossy Finishes: Choose glossy finishes for countertops and cabinetry. They reflect light and create a sense of depth, making the kitchen feel more spacious.
7. Create an Optical Illusion with Flooring
Don’t forget about the impact of flooring when it comes to visual perception. Here’s how to use flooring to create an optical illusion:
a) Large-Scale Tiles: Opt for large-scale tiles with minimal grout lines. They create a seamless look and make the kitchen space appear larger.
b) Diagonal Layout: Install flooring in a diagonal pattern. The diagonal lines draw the eye outward and give the illusion of a wider space.
c) Light-Colored Flooring: Just like light-colored cabinets, light-colored flooring can make the kitchen feel more open. Consider options like light wood or light-colored vinyl.
8. Add Personal Touches and Greenery
Lastly, don’t forget to infuse your personality into the design of your small kitchen. Here are a few ideas:
a) Display Artwork: Hang artwork or family photos on the walls to add character and make the kitchen feel more like a part of your home.
b) Incorporate Plant Life: Plants not only add a pop of color but also improve air quality. Choose small potted plants or create a vertical herb garden to utilize wall space.
c) Use Decorative Accessories: Select decorative accessories like colorful kitchen utensils, patterned dish towels, or unique countertop decor items to personalize your small kitchen.
Achieving Your Dream Small Kitchen
Designing a small kitchen requires careful planning and attention to detail. By prioritizing smart storage solutions, embracing light and color, optimizing the layout, and incorporating reflective surfaces, you can create a small kitchen that feels spacious and functional.
Remember, the key lies in finding a balance between aesthetics and functionality. With a little creativity and some expert tips, your small kitchen can become a stylish and efficient space that you love spending time in.
So, don’t hesitate to put your imagination to work and transform your small kitchen into a culinary haven that reflects your personal style and meets your everyday needs.

Photo by Campaign Creators on Unsplash
Additional Guide
1. How to Make a Small Kitchen Look Bigger – This article provides tips and tricks on how to create the illusion of a larger space in a small kitchen. From utilizing natural light to choosing the right color scheme, this article offers practical advice for designing a small kitchen that feels spacious and open.
2. How Do I Start a Small Kitchen? – If you’re unsure where to begin with designing your small kitchen, this article is a great resource. It covers the initial steps you need to take, such as measuring the space, creating a layout plan, and prioritizing your needs. Whether you’re starting from scratch or renovating an existing kitchen, this article will help you get started.
3. Things to Consider When Designing a Kitchen – This comprehensive guide discusses various factors to consider when designing any kitchen, including small ones. It covers important elements such as layout, functionality, storage solutions, and appliances. This article will help you make informed decisions and create a well-designed small kitchen that meets your needs.
FAQs: How to design a small kitchen
Q: How do I design a small kitchen to make the most of the space?
A: When designing a small kitchen, it’s important to maximize the available space. Consider utilizing vertical storage options such as open shelving or wall-mounted cabinets to free up valuable counter space. Use multipurpose furniture, like kitchen islands with built-in storage or pull-out tables, to optimize functionality. Lastly, choose light colors and adequate lighting to create an illusion of a larger space.
Q: What are some storage solutions for a small kitchen?
A: In a small kitchen, creative storage solutions are crucial. Opt for compact and stackable containers to store pantry items. Hang pots and pans from a ceiling or wall-mounted rack to save cabinet space. Utilize the inside of cabinet doors with hooks or racks for hanging utensils or cutting boards. Additionally, consider installing pull-out shelves or drawers in cabinets to maximize access and organization.
Q: How can I make a small kitchen feel larger?
A: There are several strategies to create the illusion of more space in a small kitchen. Start by using light colors on the walls, cabinetry, and countertops to reflect light and make the space feel more open. Incorporate mirrors, either as backsplashes or decorative elements, to visually expand the room. Opt for open shelving or glass-front cabinets to create a sense of depth. Finally, ensure adequate lighting to brighten up the space.
Q: What are the best appliances for a small kitchen?
A: In a small kitchen, it’s important to choose appliances that are compact and space-saving. Look for slim and narrow refrigerators that fit into tight spaces. Consider a microwave with built-in ventilation to eliminate the need for a separate range hood. Choose a compact dishwasher that can be installed under the sink or in a cabinet. Additionally, select smaller-sized cooking appliances like a narrow stove or an induction cooktop.


