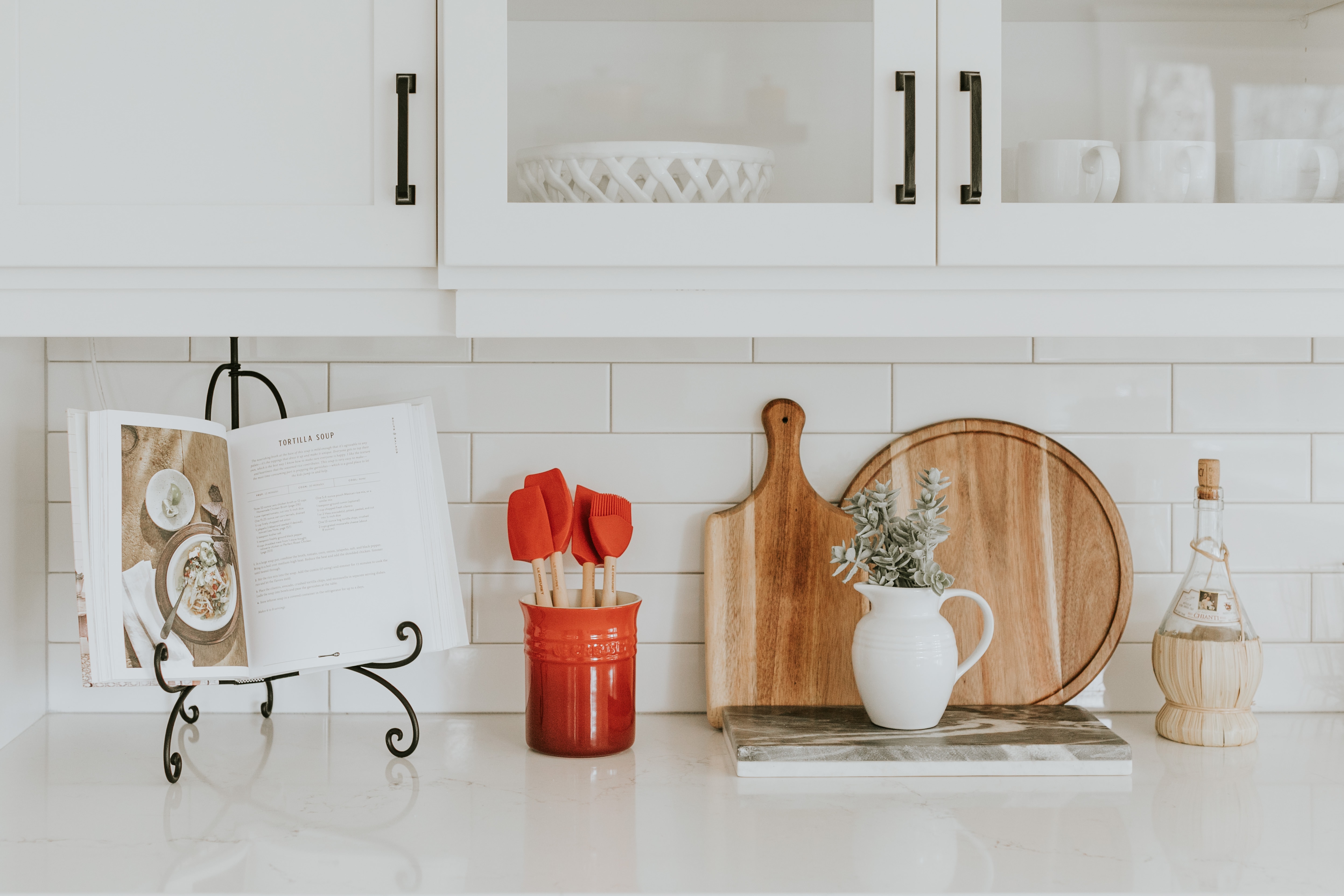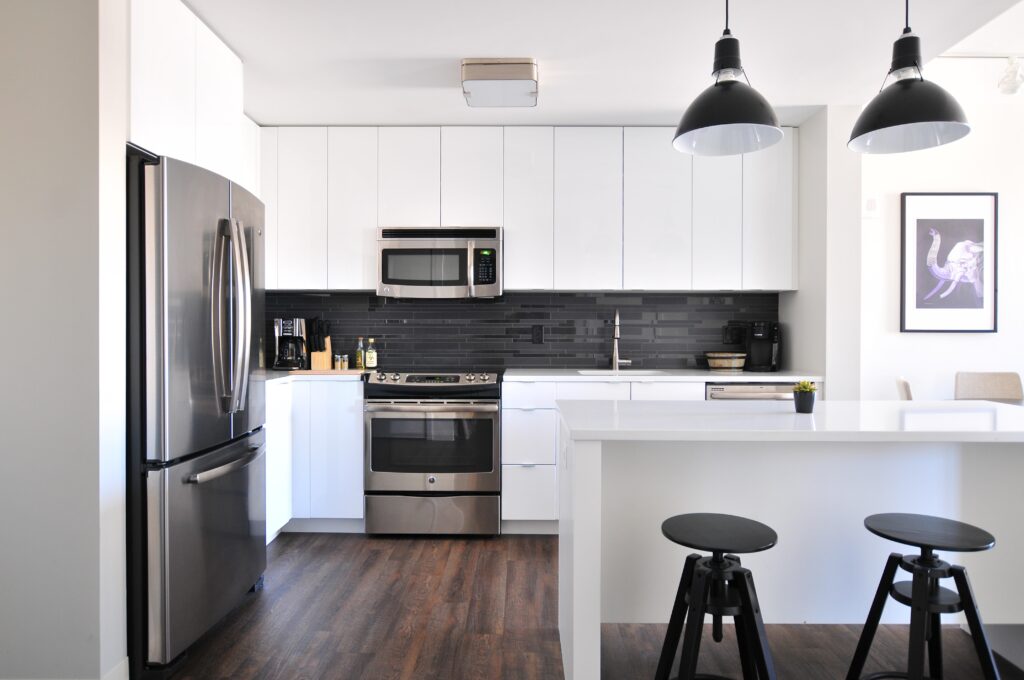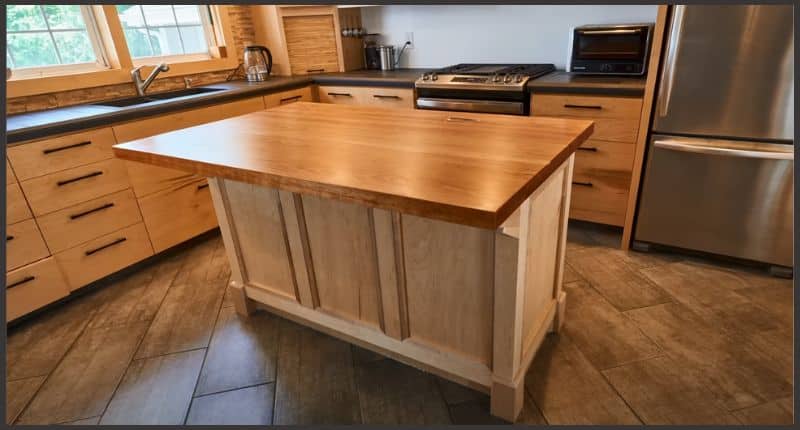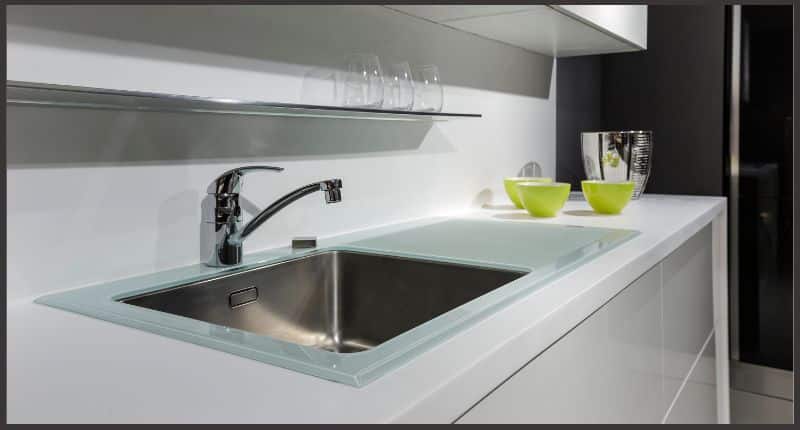Welcome to our guide on transforming your small kitchen into a visually spacious and functional haven. Limited square footage doesn’t have to equate to a cramped cooking space. By employing smart design strategies and utilizing clever optical tricks, you can make your small kitchen appear larger and more inviting. From choosing the right color palette to maximizing storage solutions, we will explore various techniques to create the illusion of space without compromising on style. Whether you’re an apartment dweller or simply have a compact kitchen, this guide will inspire you to think big and embrace the potential of your small culinary oasis.
Table of Contents
How to Make a Small Kitchen Look Bigger
Are you tired of feeling cramped in your small kitchen? Do you dream of having more space to cook, entertain, and enjoy family meals? You’re not alone! Many homeowners struggle with making their small kitchens feel larger and more spacious. But fear not! With a few clever design tricks and organizational hacks, you can transform your tiny kitchen into a room that feels open, airy, and full of possibilities. In this article, we’ll explore the secrets to making a small kitchen look bigger.
The Power of Color
When it comes to creating the illusion of space, color plays a crucial role. Light and neutral shades, such as whites, creams, pastels, and soft grays, work wonders in making a small kitchen appear larger. These hues reflect natural light and create a sense of openness. Consider painting the walls, cabinets, and even the ceiling in light colors.
But don’t limit yourself to just one color! Incorporate contrasting elements to add depth to your kitchen. For example, pair white cabinets with a light gray backsplash and countertops. This contrast draws the eye and creates visual interest.
Another trick is to use a monochromatic color scheme. By sticking to shades of the same color, you create a seamless look that gives the illusion of a larger space. For instance, a kitchen with white cabinets, white walls, and white countertops will appear more expansive.
Optimize Storage Space
When dealing with a small kitchen, every inch counts. To maximize your storage space, you’ll need to get creative. Utilize every nook and cranny by installing cabinets that reach all the way up to the ceiling. This not only provides additional storage but also draws the eye upward, making the room feel taller.
Consider installing open shelving instead of upper cabinets. Open shelves create an airy feel and make the space seem less closed off. Display your beautiful dishes and cookware, but remember to keep them organized to avoid a cluttered look.
Another great space-saving solution is the use of magnetic strips or hooks to hang utensils and knives on the walls. This not only frees up drawer space but also adds visual interest to your kitchen. Just make sure you keep them arranged neatly, so it doesn’t appear chaotic.
Let There Be Light
Lighting is an essential aspect of making a small kitchen appear bigger. Brighten up your space by allowing natural light to flood in. Remove heavy curtains and replace them with sheer or light-colored blinds or shades that let the light in while maintaining privacy.
If your kitchen lacks natural light, don’t worry! You can supplement it with artificial lighting. Leverage different layers of light to create a warm and welcoming ambiance. Use a mix of overhead lights, under-cabinet lighting, and pendant lights to illuminate your kitchen. Consider adding a statement light fixture above the kitchen island to add a touch of elegance and draw the eye upward.
Create Illusions with Mirrors
Mirrors are a fantastic tool for creating the illusion of space. Strategically place mirrors in your kitchen to reflect light and visually expand the room. Consider installing a mirrored backsplash, or hang a large mirror on the wall opposite a window to amplify the natural light.
Another clever trick is to create an illusion of depth by positioning a mirror behind open shelving. This creates a sense of more space and adds a contemporary touch to your kitchen design.
Choose the Right Appliances and Furniture
When it comes to selecting appliances and furniture for a small kitchen, size matters. Opt for compact and streamlined appliances that fit seamlessly into your space. Look for slender refrigerators, slim dishwashers, and compact ovens and stovetops. These space-saving appliances not only provide functionality but also help create a sense of openness.
When choosing furniture, consider pieces that are visually light and have a small footprint. Avoid big bulky tables and chairs that overwhelm the space. Instead, opt for bar stools that can be neatly tucked under a counter, or consider a drop-leaf table that can be expanded when needed and folded away when not in use.
Utilize Vertical Space
Small kitchens often lack countertop and storage space. To overcome this challenge, make use of vertical space. Install hooks on the walls to hang pots, pans, and utensils. Hang a pegboard to organize your cooking tools and keep them within arm’s reach.
Consider adding a floating shelf above your stovetop or sink to store frequently used items. This not only adds extra storage space but also keeps your countertops clutter-free.
Keep It Clutter-Free
An overcrowded kitchen will always feel small and cramped. To make your space appear larger, declutter and organize. Get rid of unnecessary items and keep your countertops clean and clear. Invest in smart storage solutions, such as stackable containers and drawer dividers, to keep your kitchen organized and functional.
Make use of hidden storage options, like toe-kick drawers, which utilize the space beneath your cabinets. These drawers are perfect for storing items you don’t use every day, such as baking sheets or seasonal items.
Conclusion
A small kitchen doesn’t have to feel limiting. By implementing these design tricks and organizational hacks, you can create the illusion of a larger space and enjoy all the benefits of a more open and functional kitchen. Remember to use light colors, optimize storage space, incorporate mirrors, choose the right appliances and furniture, utilize vertical space, and keep clutter at bay. With a little creativity and strategic planning, your small kitchen will feel bigger and more inviting than ever before!

Photo by Naomi Hébert on Unsplash
Additional Guide
How to Start a Small Kitchen – This article provides tips and guidelines on how to effectively start organizing and designing a small kitchen. It offers practical advice on maximizing space, choosing the right storage solutions, and creating a functional layout.
Things to Consider When Designing a Kitchen – This article discusses important factors to consider when designing a kitchen, including space planning, functionality, and aesthetics. By exploring these considerations, readers will have a better understanding of how to make a small kitchen appear larger.
Wood Kitchen Cabinet: 10 Best Ideas for Stylish and Functional Storage – This article showcases various wood kitchen cabinet ideas that provide both style and functional storage solutions. Incorporating these ideas can help maximize space and improve the overall look of a small kitchen.
FAQs: how to make a small kitchen look bigger
1. How can I make a small kitchen look bigger?
There are several techniques you can use to make a small kitchen appear larger:
1. Use light colors: Opt for light-colored paint on the walls and cabinets to create an open and airy feel.
2. Maximize natural light: Remove heavy curtains and let natural light flood in. You can also use mirrors strategically to reflect light and make the space feel more open.
3. Declutter and organize: Keep countertops clear of unnecessary items and utilize smart storage solutions to keep clutter at bay.
4. Choose compact appliances: Consider downsizing your appliances to maximize counter space and create a more spacious appearance.
5. Use vertical space: Install shelves or hang pots and pans to free up counter space and visually expand the kitchen.
2. Is it possible to create an illusion of space in a small kitchen?
Yes, it is possible to create an illusion of space in a small kitchen by implementing a few design techniques:
1. Install glass cabinet doors: Transparent or frosted glass cabinet doors can add depth and make the space feel larger.
2. Opt for open shelving: Open shelves give the illusion of a larger area and also provide an opportunity to display attractive kitchenware.
3. Use reflective surfaces: Incorporate materials like stainless steel or glossy tiles to reflect light and make the kitchen feel more expansive.
4. Choose a minimalist design: Keep the design simple and uncluttered, with clean lines and minimal ornamentation.
3. Can changing the lighting make a small kitchen look bigger?
Yes, lighting plays a key role in making a small kitchen appear larger. Here’s how:
1. Maximize natural light: Remove heavy window coverings and keep windows clean to let in as much natural light as possible.
2. Add task lighting: Install under-cabinet lighting to illuminate work areas and create a sense of depth.
3. Use pendant lights: Hang pendant lights above an island or dining area to draw the eye upward and create a sense of height.
4. Install recessed lighting: Recessed lighting provides even illumination and helps to visually expand the space.
5. Consider light-colored bulbs: Opt for LEDs or daylight bulbs to create a bright, open ambiance in the kitchen.
4. Are there specific types of furniture that can make a small kitchen look bigger?
Yes, choosing the right furniture can make a small kitchen appear more spacious:
1. Use slim or transparent furniture: Opt for slimline chairs and tables to save space. Transparent furniture, such as acrylic chairs or glass tables, creates a light and airy feel.
2. Select multifunctional pieces: Look for furniture that serves multiple purposes, such as a kitchen island with built-in storage or a dining table that can be folded and stowed away when not in use.
3. Incorporate furniture with exposed legs: Furniture with exposed legs creates a sense of openness and makes the space feel less crowded.
4. Choose smaller scale furniture: Consider downsizing the size of your furniture to create more floor space and make the kitchen feel less cramped.



